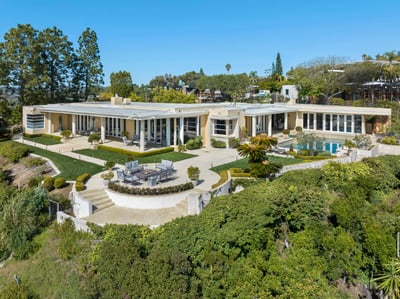Trousdale Grand

Property Description
Nestled on the premier street in Trousdale Estates, the Trousdale Grand, this impeccably remodelled, single-story home offers unparalleled security, privacy, and spectacular views. Situated on a 43,000-square-foot lot, the residence features an open floor plan with grand volume, porcelain floors, granite countertops, and beautiful hardwood floors. The floor-to-ceiling glass French doors flood the space with natural light, creating a seamless indoor-outdoor flow. The gourmet kitchen, equipped with top-of-the-line appliances and an island, opens to a breakfast area and a family room that overlooks the resort-like pool and spa. The master suite serves as the ultimate retreat, complete with dual baths and oversized walk-in closets. Seven additional guest suites, a grand room with a wet bar, and a formal dining room complete the exquisite Trousdale Grand estate. Outdoor living is enhanced by generous patios for al fresco dining and lounging areas. The meticulously landscaped grounds and oversized motor court provide a grand entrance to this secluded oasis. Moments from the best of Beverly Hills, the stunning Trousdale Grand boasts views that stretch from downtown Los Angeles to Century City and beyond Catalina Island. This sleek yet warm home captures the essence of luxury living and is sure to steal your heart.
Property Photos
Click an image to see the full size version.





































Bedrooms
This property has 8 bedrooms and sleeps 16 people
| Bedroom | Beds | Sleeps | Comments |
|---|---|---|---|
| Bedroom 1 | 1 King | 2 | |
| Bedroom 2 | 1 King | 2 | |
| Bedroom 3 | 1 King | 2 | |
| Bedroom 4 | 1 King | 2 | |
| Bedroom 5 | 1 Queen | 2 | |
| Bedroom 6 | 1 Queen | 2 | |
| Bedroom 7 | 1 Queen | 2 | |
| Bedroom 8 | 1 Queen | 2 |
Bathrooms
This property has 1 bathrooms
| Bathroom | Type | Features | Comments |
|---|---|---|---|
| Bathroom 1 | full | Toilet, Shower | His and Hers Bathroom |
| Bathroom 2 | full | Toilet, Shower | En-Suite |
| Bathroom 3 | full | Toilet, Shower | En-Suite |
| Bathroom 4 | full | Toilet, Shower | En-Suite |
| Bathroom 5 | full | Toilet, Shower | En-Suite |
| Bathroom 6 | full | Toilet, Shower | En-Suite |
| Bathroom 7 | full | Toilet, Shower | En-Suite, Shared between bedroom 7 and 8 |
| Bathroom 8 | Half | half | Toilet |
More Amenities
| Category | Amenities |
|---|---|
| Activities | BeachcombingBird WatchingCyclingFishingGolfHikingSailingScuba DivingSwimmingTennisYoga/Pilates |
| Attractions | CinemasNightlife |
| Entertainment | Satellite Or CableTelevision |
| General | Air ConditioningFireplaceHot TubPoolWifi |
| Indoor Features | BarBath TowelsBed LinensBreakfast BarHair DryerHeatingPool/Beach TowelsSmoke AlarmToiletriesWasher/DryerWet Bar |
| Kitchen | Coffee MakerCooking UtensilsDining AreaDish WasherFreezerFully Equipped KitchenIron & BoardMicrowaveNespresso MachineOvenRefrigeratorStove Top BurnersToaster |
| Nearby Facilities | GroceriesHealth & Beauty SpaMassage TherapistRestaurantsShopping |
| Outdoor Features | Dining TableFire PitFurnished Terrace/BalconyGardenLounging AreaOutdoor GrillParkingPoolside Lounge ChairsPrivate PoolSecurity CamerasTerrace |
Property Rates
| Rate Category | Period | Rates | Minimum Stay |
|---|
Taxes and Fees
The above rates are subject to the additional fees and taxes below:
Fees:
Damage Waiver: $299.00 flat
Exit Cleaning: $1250.00 flat
Administration Fee: $250.00 flat
Pool Heat: $200.00 daily
Taxes:
Tax: 14.00%
Additional Rate information:
• The rates for this property are dynamic and are constantly changing. The price listed above is only a starting rate and does not necessarily reflect the price for your travel dates. Please contact a reservations agent for exact pricing details.
Property Location
Location Type: Downtown, Town, Mountain View
Reviews

There are no reviews for this property.